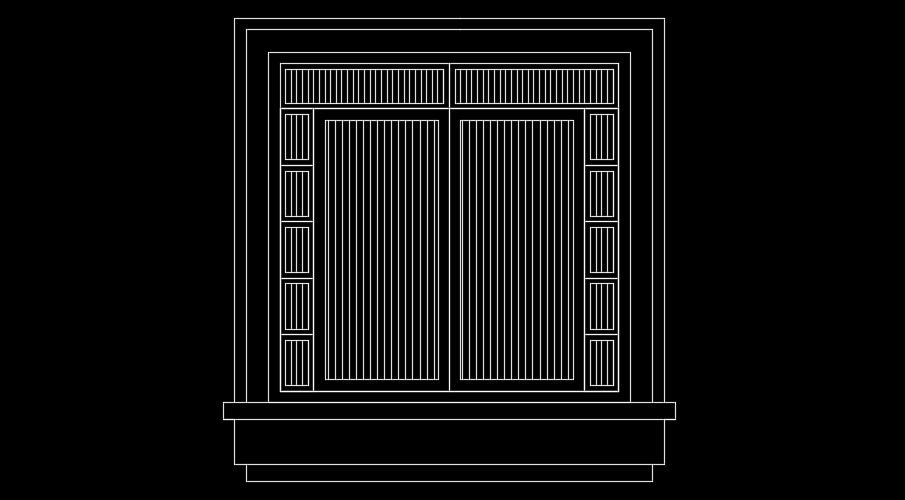Strip design window drawing of AutoCAD file
Description
Strip design window drawing of AutoCAD file is given in this model. Strip design is provided at the all sides. For more details download the AutoCAD drawing file.
File Type:
DWG
File Size:
1.5 MB
Category::
Dwg Cad Blocks
Sub Category::
Windows And Doors Dwg Blocks
type:
Free
Uploaded by:

