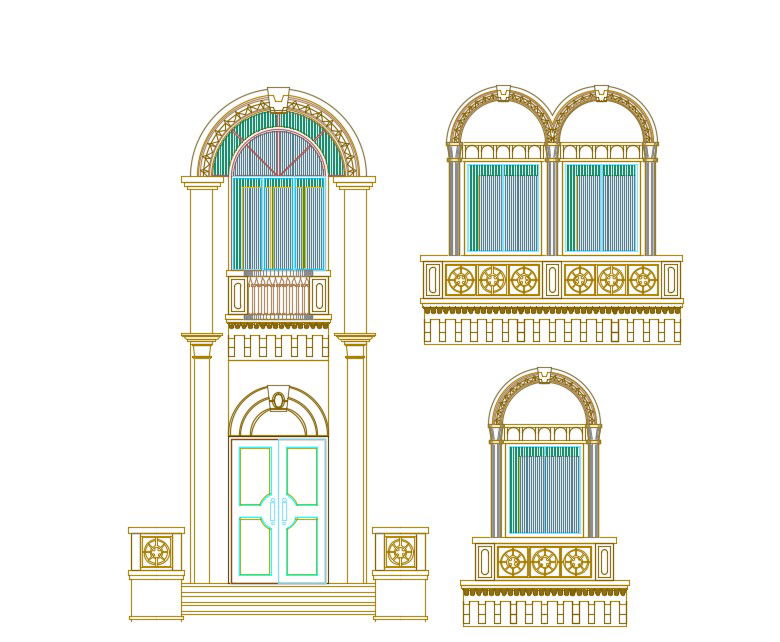Arch Window CAD Blocks Elevation Design Free Download DWG File
Description
The interior furniture AutoCAD blocks drawing of arch window elevation design and door with window combine detail in cad drawing. For more details download the AutoCAD file for free from our website.
Uploaded by:

