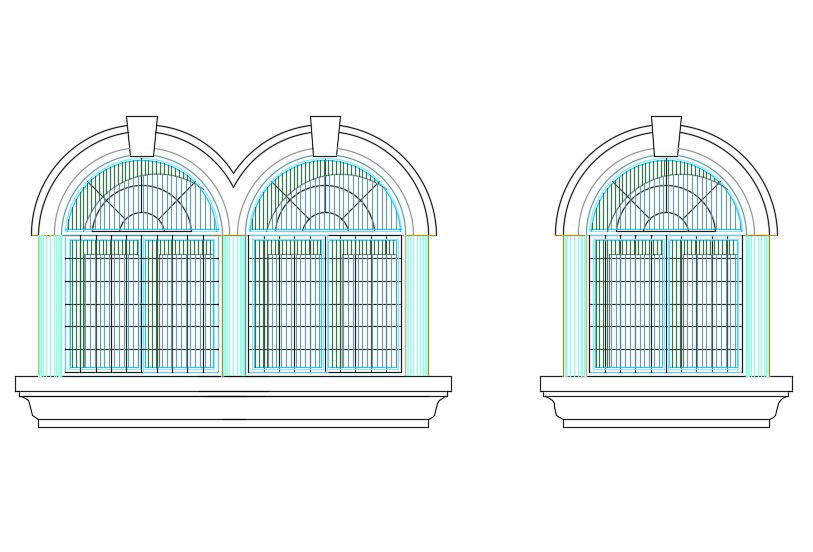Double And Single Window Free CAD Blocks Drawing
Description
The window frames the sectional elevation of an older arch window and is often the result of insufficient maintenance over time of single and joint window detail in dwg file. For more details download the AutoCAD file for free from our website.
Uploaded by:
