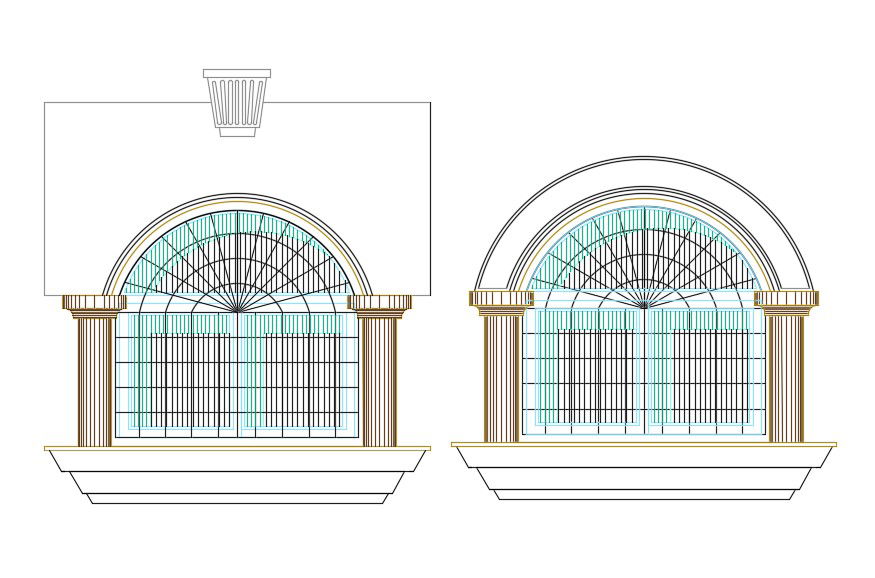Arch Window Elevation Design Free Download AutoCAD File
Description
The character-defining features of historic windows and their distinct arrangement should be preserved. In addition For more detail in CAD drawing shows 2 arch window elevation designs. download the AutoCAD file for free from our website.
Uploaded by:

