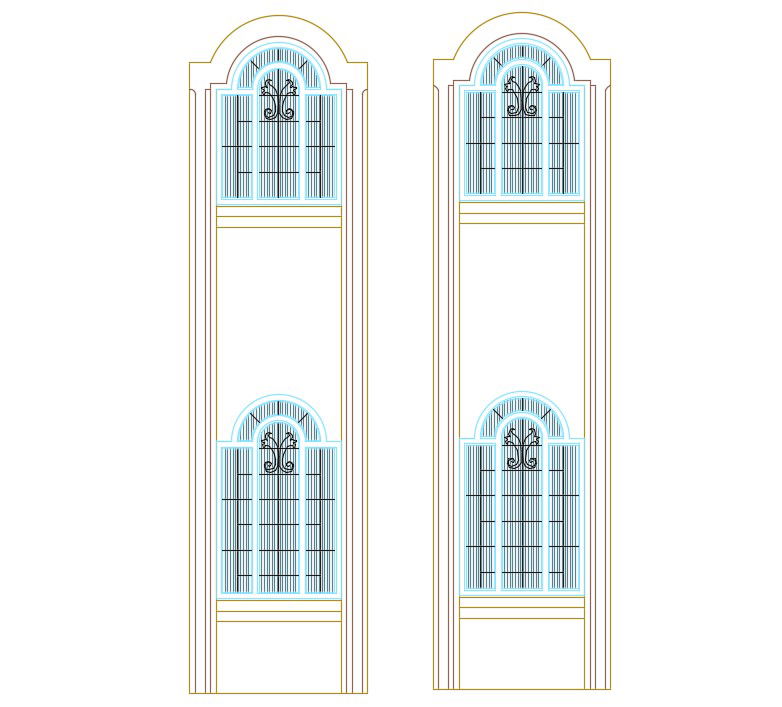Double Storey Arch Window Drawing Free Download DWG File
Description
The double window stoery 2 building arch elevation design consists of the window’s architectural significance. Is it a key character-defining element
of the building detail. For more details download the AutoCAD file for free from our website.
Uploaded by:

