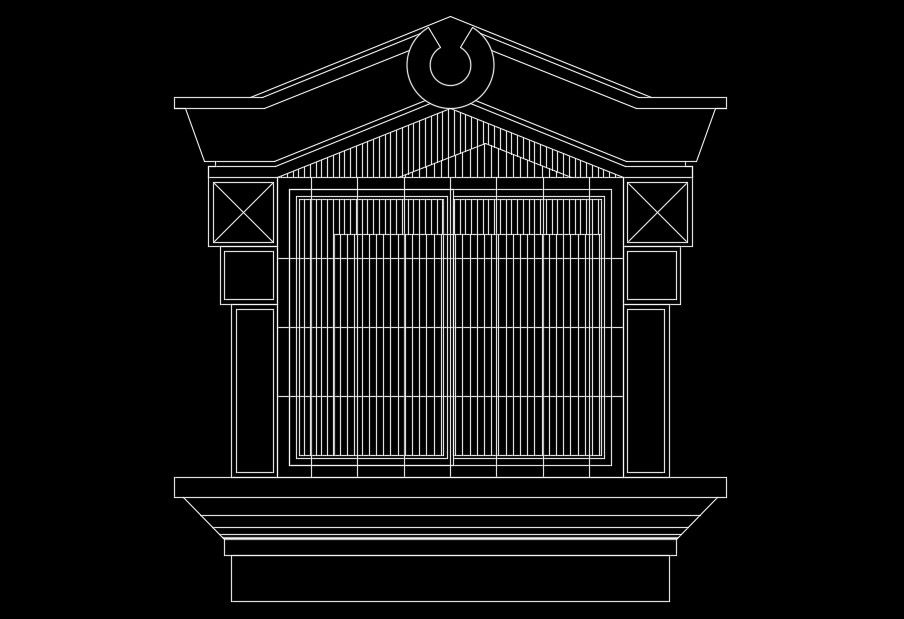An elevation view of the 11x11m house building
Description
An elevation view of the 11x11m house building is given in this AutoCAD drawing model. The living room, master bedroom, kitchen, kid’s room, and common bathroom are available. For more details download the AutoCAD file for free from our website.
Uploaded by:
