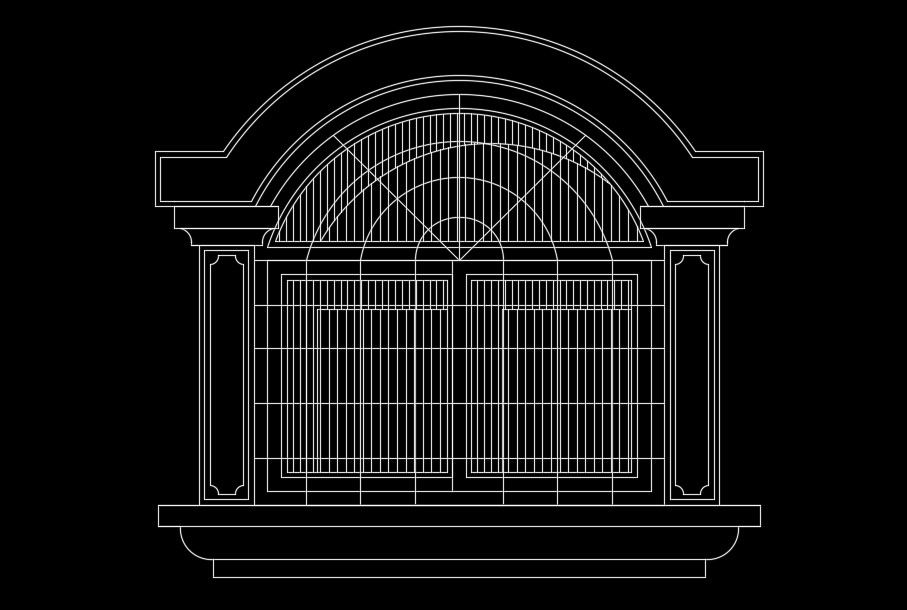A section view of the 10x6m house building
Description
A section view of the 10x6m house building is given in this AutoCAD model. The living room, master bedroom, kitchen, and common bathroom are available. For more details download the AutoCAD file for free from our website.
File Type:
DWG
File Size:
1.5 MB
Category::
Structure
Sub Category::
Section Plan CAD Blocks & DWG Drawing Models
type:
Gold
Uploaded by:
