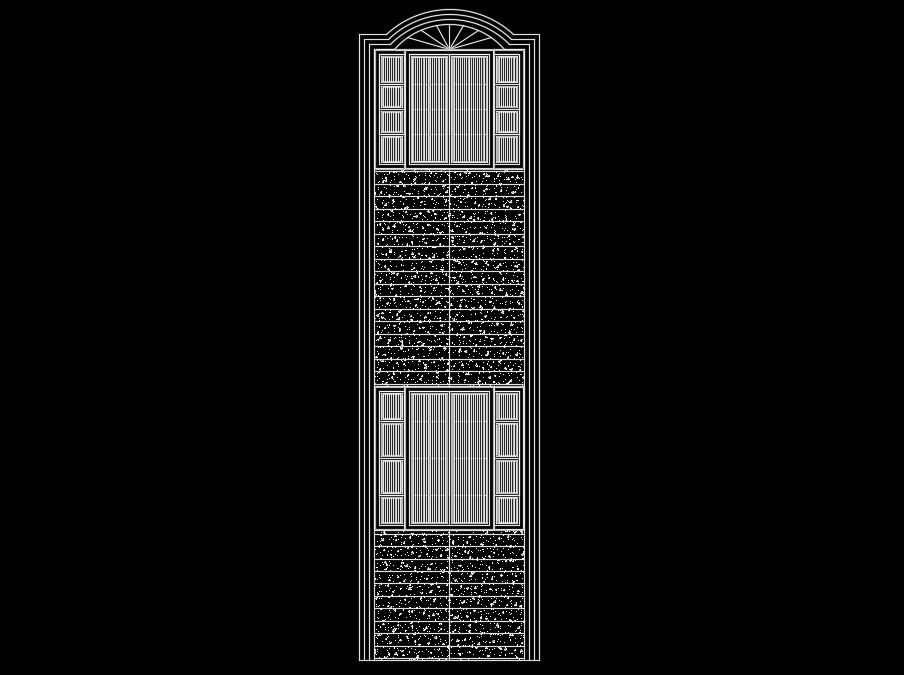11x15m house plan layout
Description
11x15m house plan layout is given in this AutoCAD drawing model. This is first floor house plan. One master bedroom is available on this floor. For more details download the AutoCAD file for free from our website.
Uploaded by:
