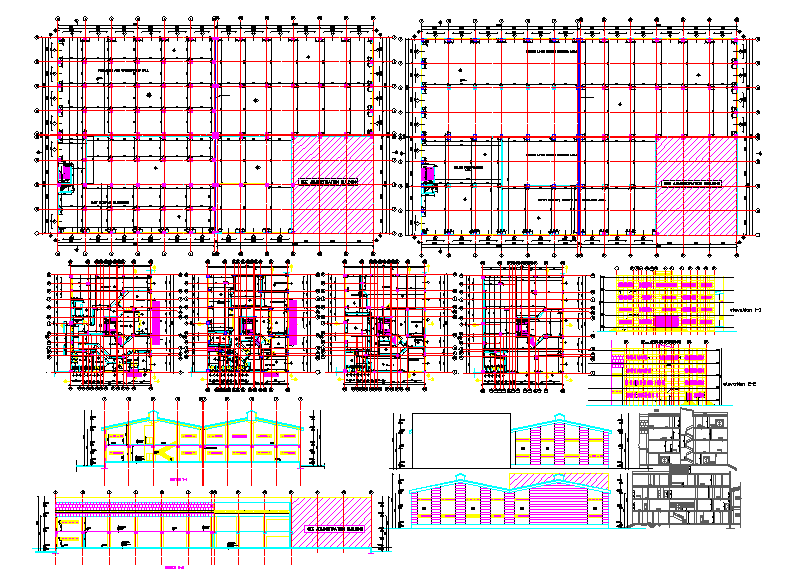Design guidelines for government buildings Design in CAD file
Description
Design guidelines for government buildings Design in CAD file, Footing floor Plan, Basement floor plan, First floor & ground Floor plan, Structure detail, Elevation all side detail, center section cutting detail in DWG File.
Uploaded by:
Priyanka
Patel
