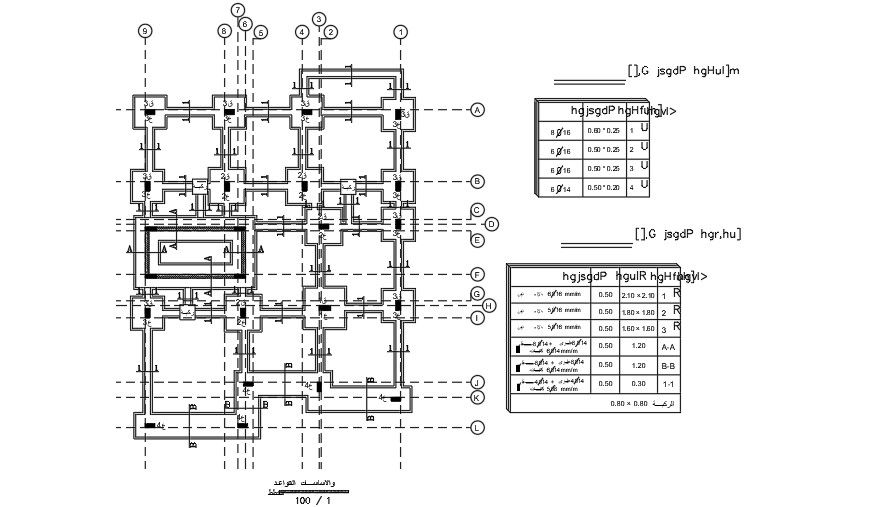Column Footing Plan Of 10x20 Meter Apartment CAD File
Description
The foundation plan AutoCAD drawing shows column footing detail 2X2 foundation size, and a total 9x13 meter plot size. The main longitudinal reinforcement of the composite columns consists of steel structural detail in the DWG file. Thank you for downloading the AutoCAD drawing file and other CAD program files from our website.
Uploaded by:
K.H.J
Jani
