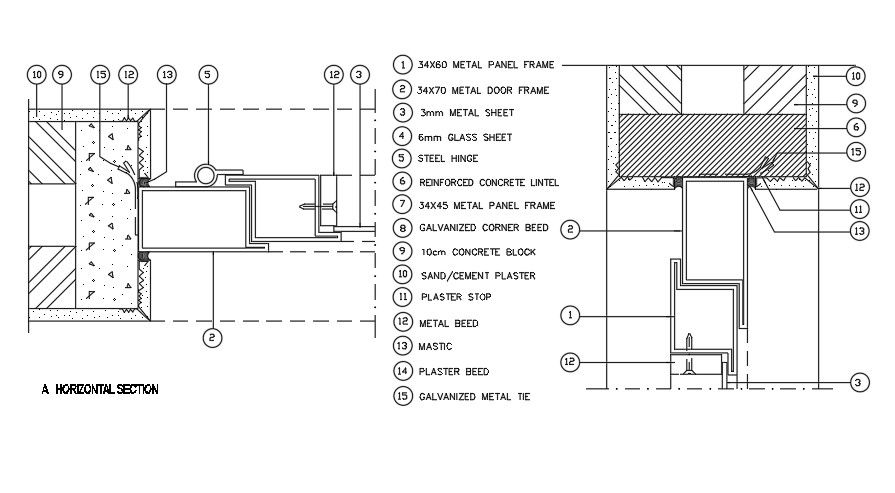Door Frame AutoCAD File Download
Description
Door Frame detail cad drawing is given in this cad file. There is a 2d horizontal sectional detail is available. For more 2d or 3d door, designs visit our website cadbull.com. Download this 2d cad file now.
File Type:
DWG
File Size:
1.3 MB
Category::
Dwg Cad Blocks
Sub Category::
Wooden Frame And Joints Details
type:
Gold
Uploaded by:
K.H.J
Jani
