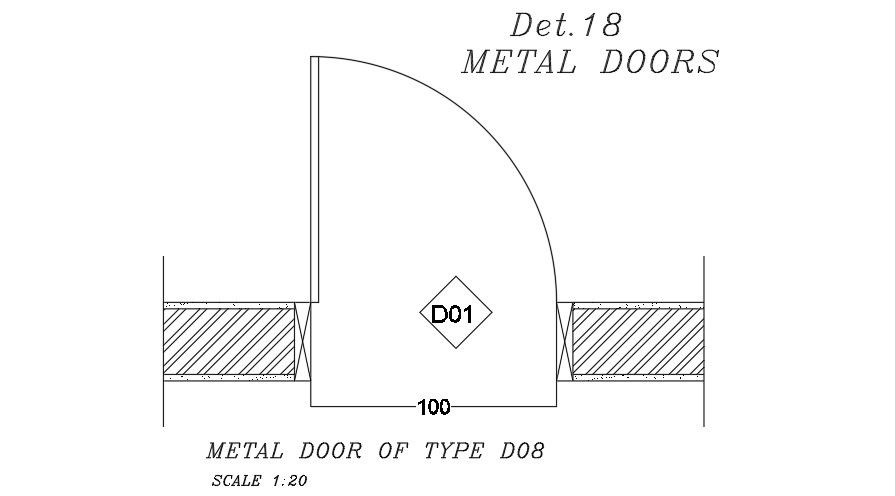Door Plan detail cad drawing
Description
Door Plan detail cad drawing is given in this cad file. There are 2d sectional details are available. In this cad file, there is a detailed plan with measurements are available. For more 3d or 2d doors, detail visits our website cadbull.com. Download this 2d Auto cad file.
File Type:
DWG
File Size:
1.1 MB
Category::
Dwg Cad Blocks
Sub Category::
Wooden Frame And Joints Details
type:
Free
Uploaded by:
K.H.J
Jani

