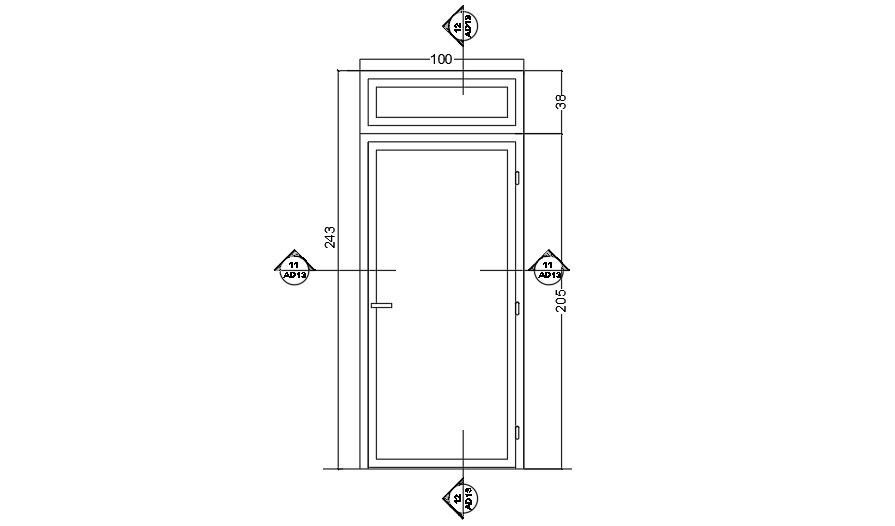Door design cad drawing AutoCAD File
Description
Door design detail cad drawing is given in this cad file. There is a 2d front view, plan, and elevation are available. There are wooden door details are available. Download this 2d cad file now.
File Type:
DWG
File Size:
1.1 MB
Category::
Dwg Cad Blocks
Sub Category::
Wooden Frame And Joints Details
type:
Gold
Uploaded by:
K.H.J
Jani
