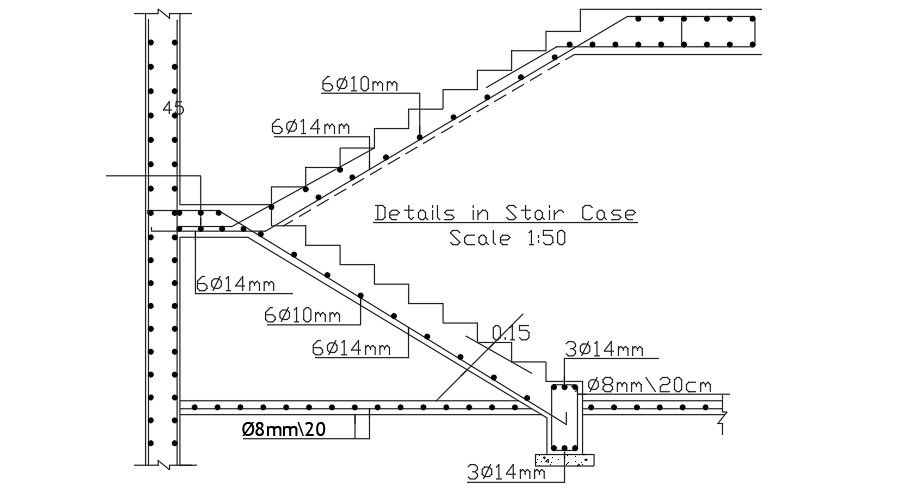Stair section detail cad drawing cad file Free Download
Description
Stair section detail cad drawing is given in this cad file. There is a 2d side view and section details are available. For more 3d or 2d stair, case designs visit our website cadbull.com. Download this 2d cad file now.
Uploaded by:
K.H.J
Jani
