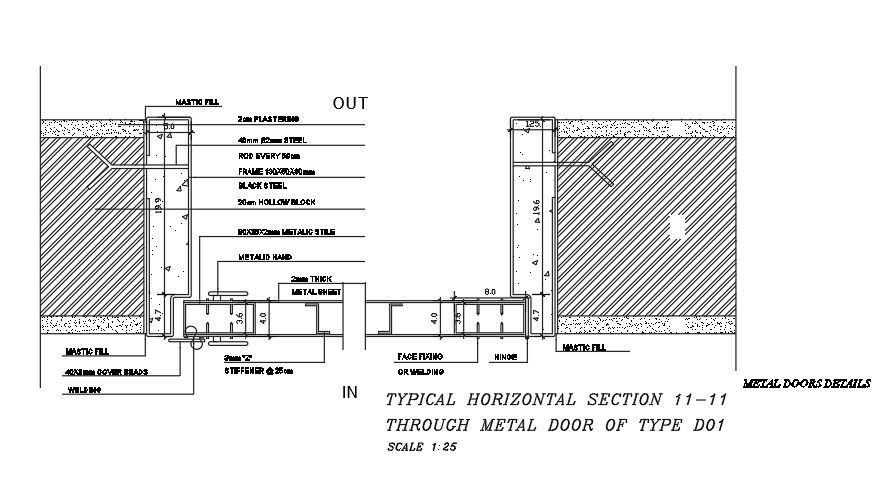Metal Door Section AutoCAD File
Description
Metal Door sectional detail cad drawing is given in this cad file. There is a 2d horizontal sectional detail is available. For more 2d or 3d door, designs visit our website cadbull.com. Download this 2d cad file now.
Uploaded by:
K.H.J
Jani

