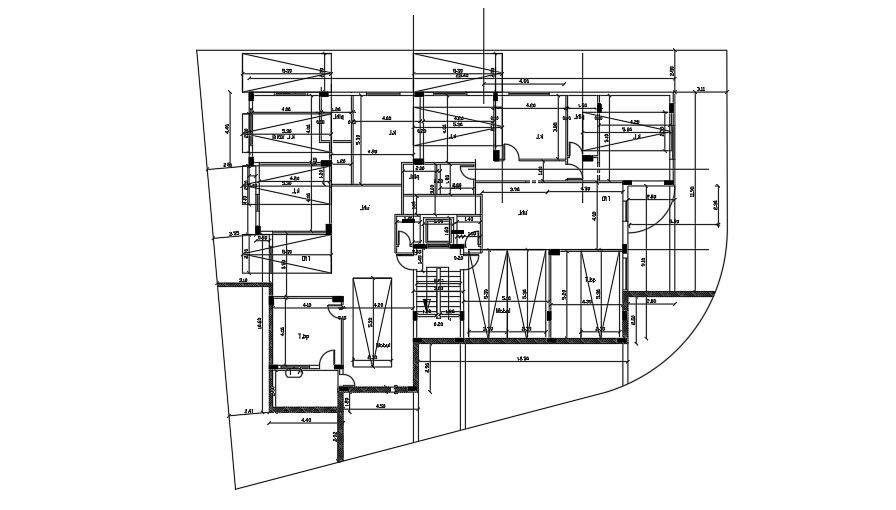25x18m apartment plan of the base floor layout drawing
Description
25x18m apartment plan of the base floor layout drawing is given in this AutoCAD model. This is a G+ 5 apartment building. For more details download the AutoCAD file from our website.
Uploaded by:
