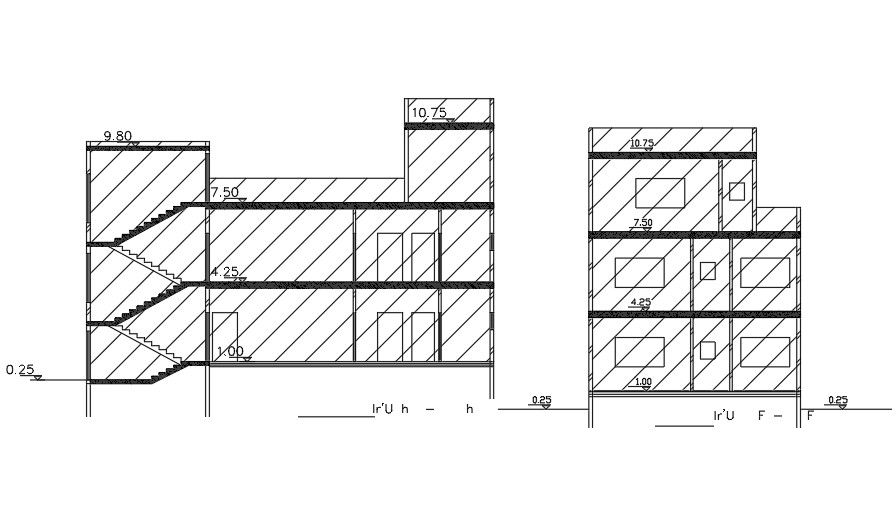A section view of the 10x18m house building
Description
A section view of the 10x18m house building is given in this AutoCAD file. The total height of the building is 10.75m. This is a G+ 1 house building. For more details download the AutoCAD file from our website.
File Type:
DWG
File Size:
80 KB
Category::
Structure
Sub Category::
Section Plan CAD Blocks & DWG Drawing Models
type:
Free
Uploaded by:
