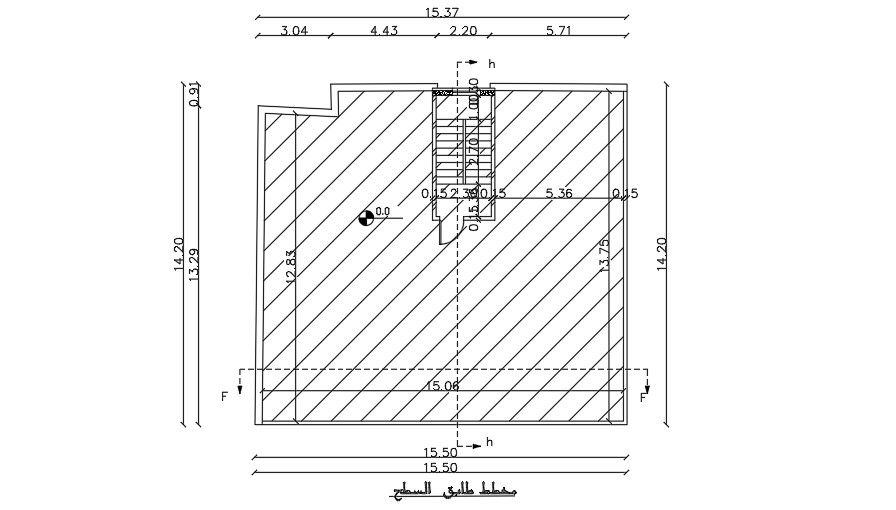The roof layout of the 15x15m home plan drawing
Description
The roof layout of the 15x15m home plan drawing is given in this file. The length and breadth of the house plans are 15.37m and 14.20m respectively. For more details download the AutoCAD file from our website.
Uploaded by:
