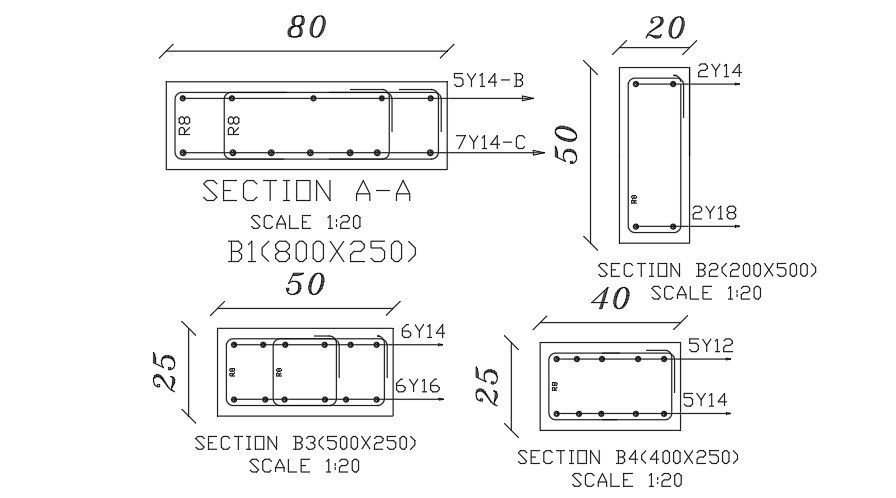800x250cm beam section view download now
Description
800x250cm beam section view is given in this model. This is given for the 25x10m house plan. The reinforcement details are given in this section. For more details download the AutoCAD file from our website.
Uploaded by:

