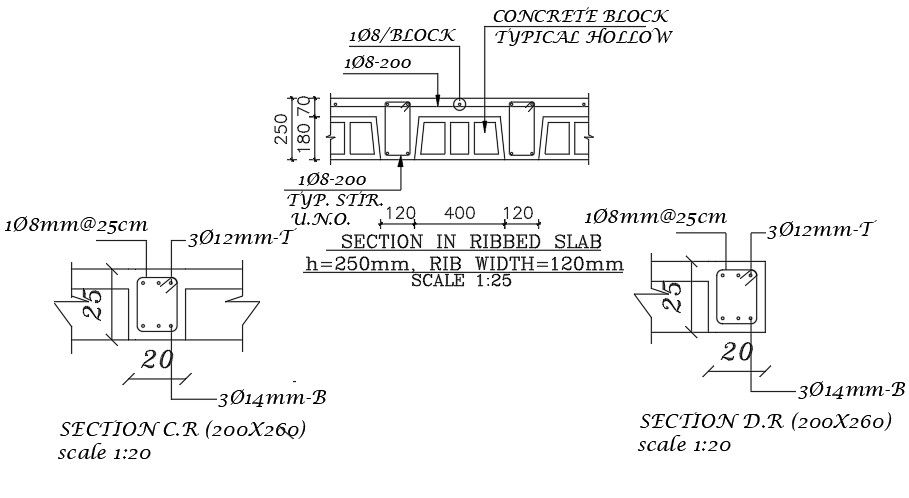A section view of the ribbed slab download now
Description
A section view of the ribbed slab is given in this AutoCAD model. Height of the slab is 250mm. Rib width of the slab is 120mm. For more details download the AutoCAD file from our website.
File Type:
DWG
File Size:
3.6 MB
Category::
Structure
Sub Category::
Section Plan CAD Blocks & DWG Drawing Models
type:
Free
Uploaded by:
