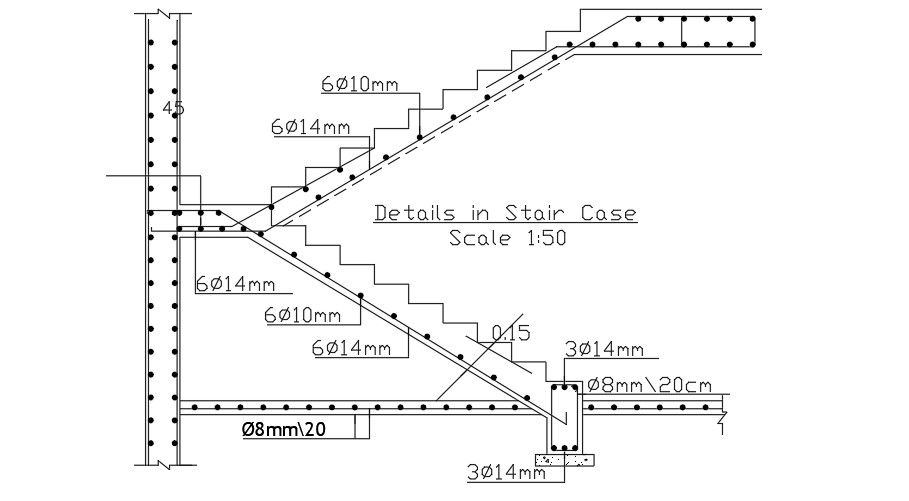25x10m house plan of the staircase section view
Description
25x10m house plan of the staircase section view is given in this AutoCAD model. 8mm, 10mm, and 14mm bars are used. Reinforcement details are mentioned in this section. For more details download the AutoCAD file from our website.
Uploaded by:

