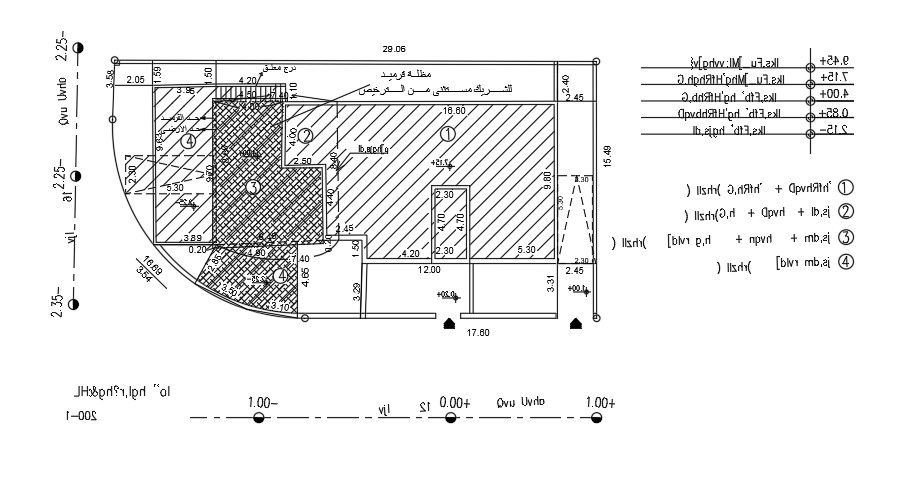20x10m duplex house plan site layout download now
Description
20x10m duplex house plan site layout is given in this AutoCAD drawing model. This is G+ 2 duplex house building. Gardens are provided on this site. For more details download the AutoCAD drawing file from our website.
Uploaded by:
