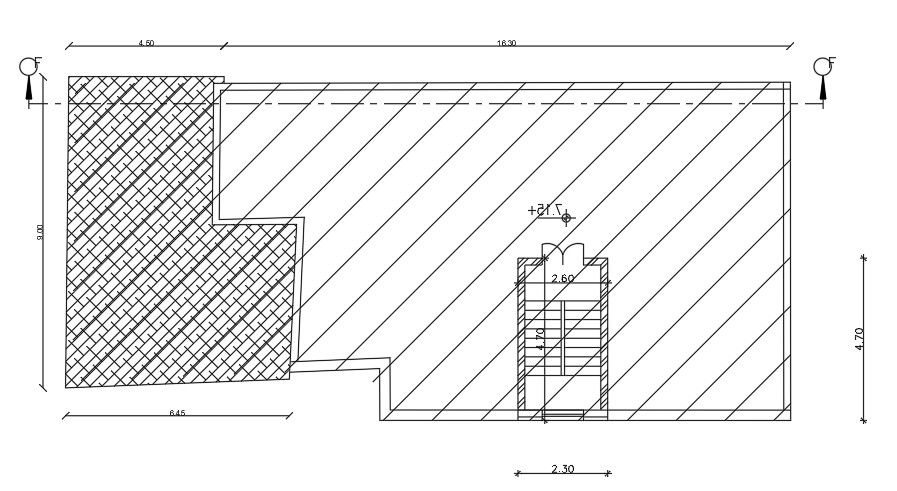The roof layout of the 20x10m duplex house plan
Description
The roof layout of the 20x10m duplex house plan is given in this AutoCAD file. The staircase is provided inside of the home. For more details download the AutoCAD drawing file from our website.
Uploaded by:
