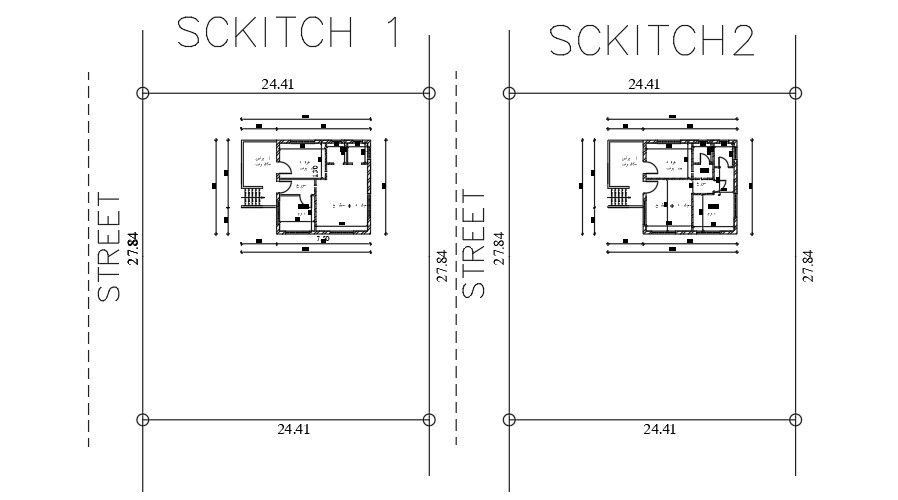A site layout is given for the 14x8m house plan
Description
A site layout is given for the 14x8m house plan in this AutoCAD file. This is a single story house building. The dimension of the site layout is 24x27m. For more details download the AutoCAD drawing file from our website.
Uploaded by:

