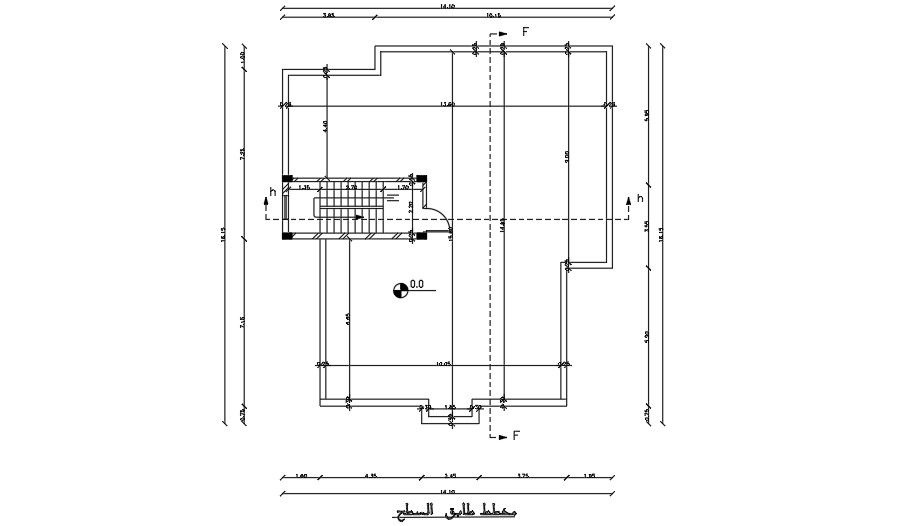The roof layout of the 14x16m house plan drawing
Description
The roof layout of the 14x16m house plan drawing is given in this AutoCAD model. The staircase is provided at the left side. For more details download the AutoCAD drawing file from our website.
Uploaded by:
