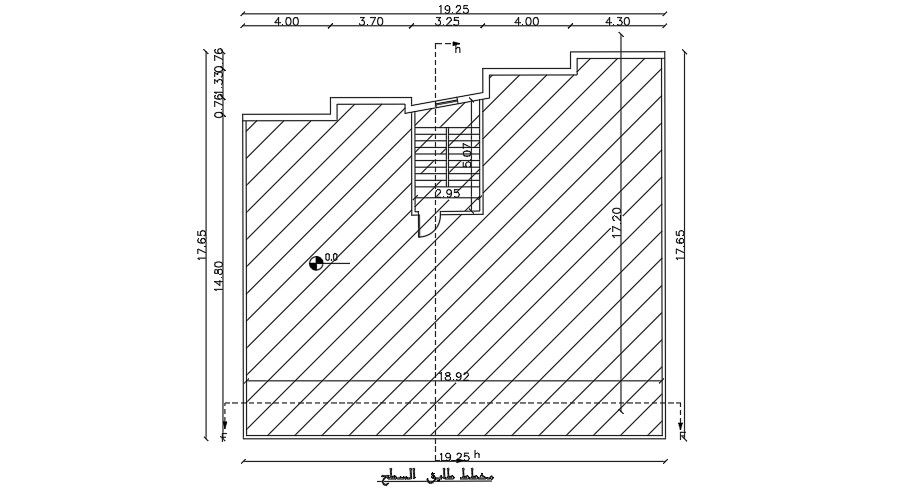The roof layout of the 19x18m house plan
Description
The roof layout of the 19x18m house plan is given in this AutoCAD model. The staircase is provided back side center area. For more details download the AutoCAD drawing file from our website.
Uploaded by:
