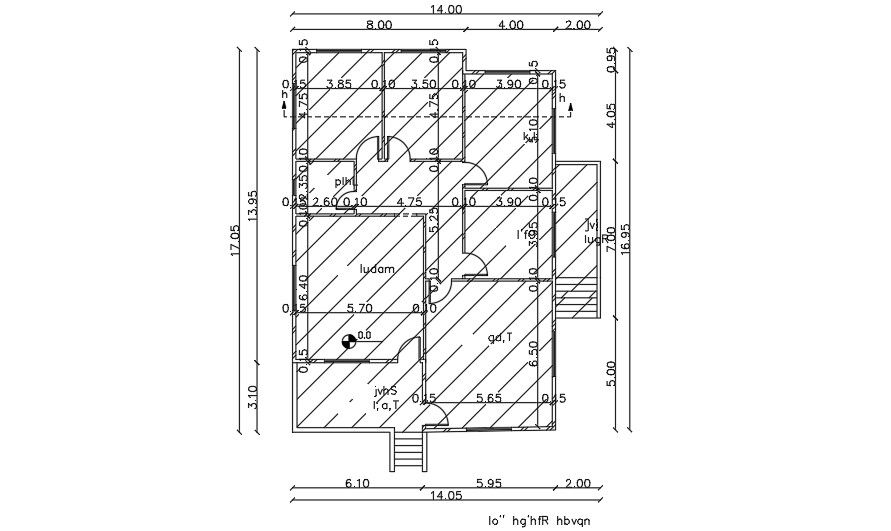14x17m 2D AutoCAD drawing house plan download now
Description
14x17m 2D AutoCAD drawing house plan is given in this file. This is a single story house building. The sit out, living room, kitchen, master bedroom, store room, guest room, and common bathroom are available. For more details visit our website.
Uploaded by:
