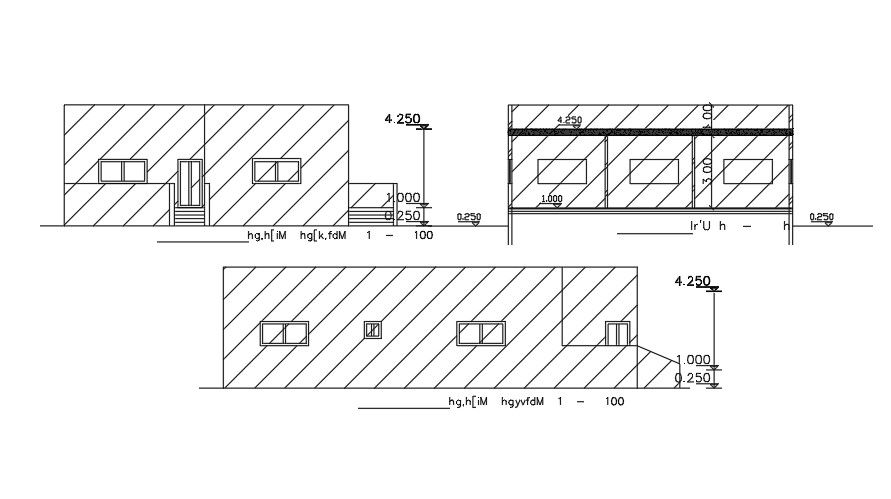An elevation view of the 14x17m house building
Description
An elevation view of the 14x17m house building is given in this model. This is a single story house building. The total height of the building is 4.25m. For more details visit our website.
Uploaded by:
