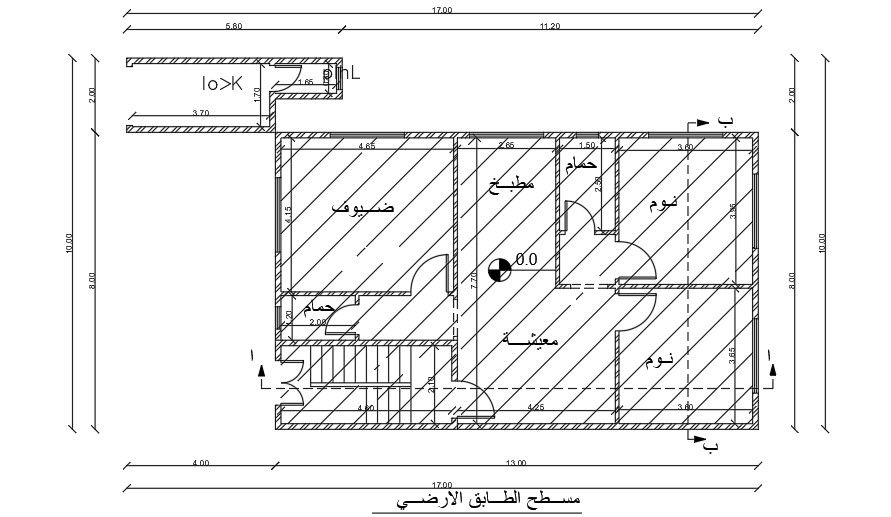17x10m site layout is given in this AutoCAD drawing model
Description
17x10m site layout is given in this AutoCAD drawing model. The length and breadth of the house plan is 13m and 8m respectively. For more details visit our website.
Uploaded by:

