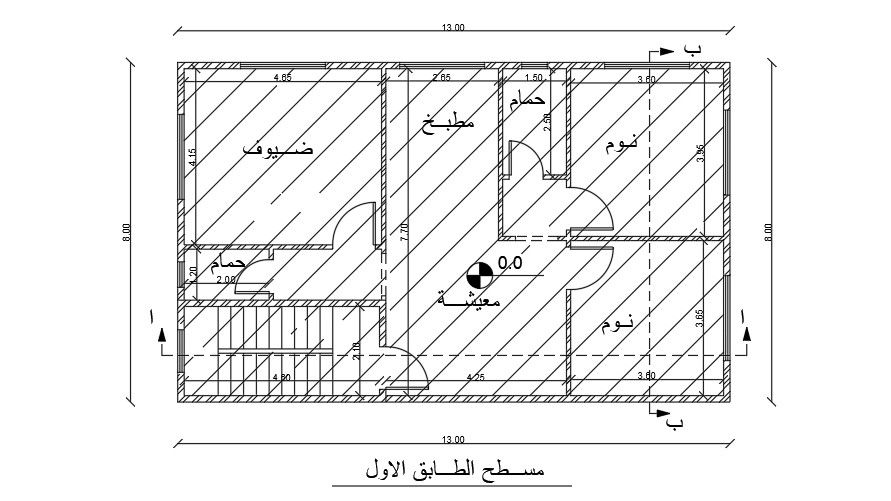13x8m 2D AutoCAD first floor house plan
Description
13x8m 2D AutoCAD first floor house plan is given in this model. This is a G+ 3 house building. The living room, kitchen, master bedroom with the attached toilet, kid’s room, and common bathroom are available. For more details visit our website.
Uploaded by:

