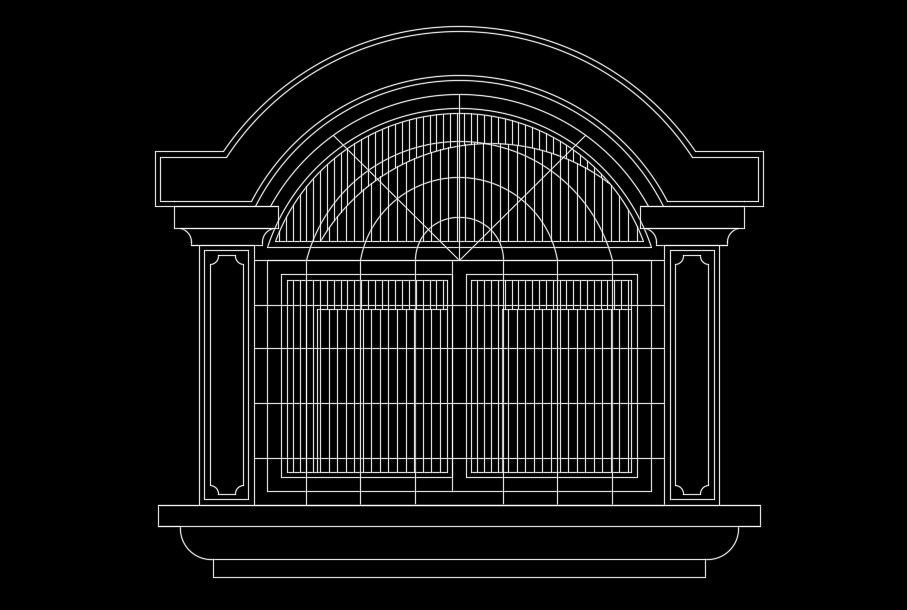The traditional arch model window download now
Description
The traditional arch model window has been given in this drawing file. The strip design is provided to the entire window. For more details download the AutoCAD drawing file.
File Type:
DWG
File Size:
1.5 MB
Category::
Dwg Cad Blocks
Sub Category::
Windows And Doors Dwg Blocks
type:
Free
Uploaded by:
