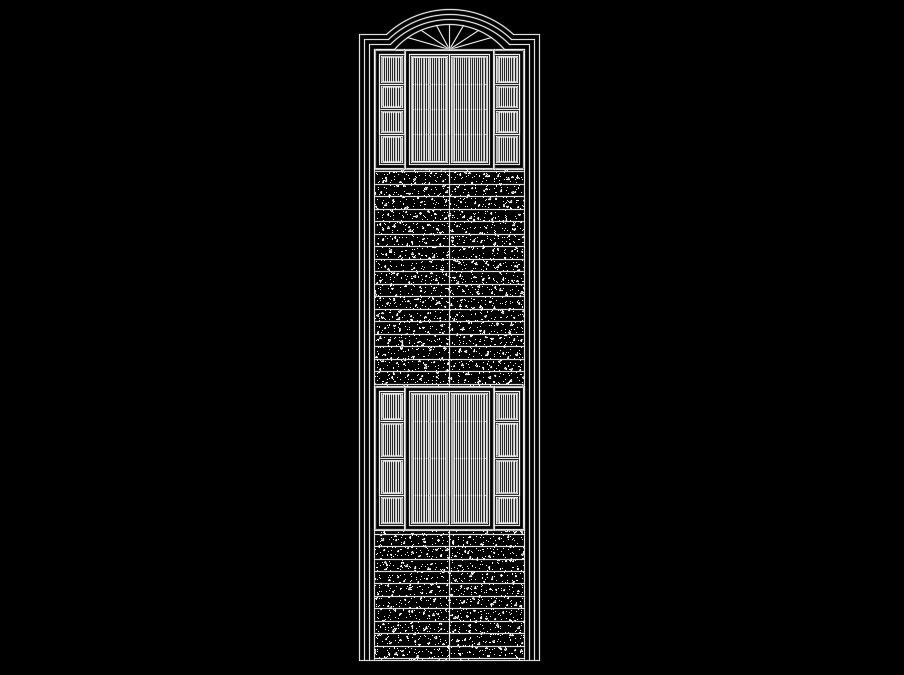Double door traditional model AutoCAD drawing download now
Description
Double door traditional model AutoCAD drawing is given in this file. Two side openings are available. For more details download the AutoCAD drawing file.
File Type:
DWG
File Size:
1.5 MB
Category::
Dwg Cad Blocks
Sub Category::
Windows And Doors Dwg Blocks
type:
Free
Uploaded by:
