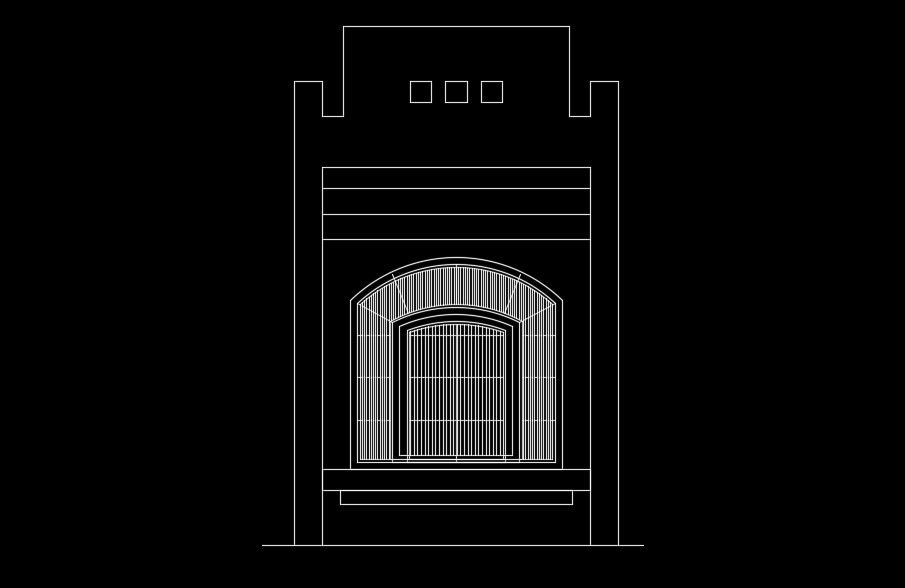The traditional door plan AutoCAD drawing model
Description
The traditional door plan AutoCAD drawing model is given in this file. This is an arch type design door. For more details download the AutoCAD drawing file.
File Type:
DWG
File Size:
1.5 MB
Category::
Dwg Cad Blocks
Sub Category::
Windows And Doors Dwg Blocks
type:
Free
Uploaded by:
