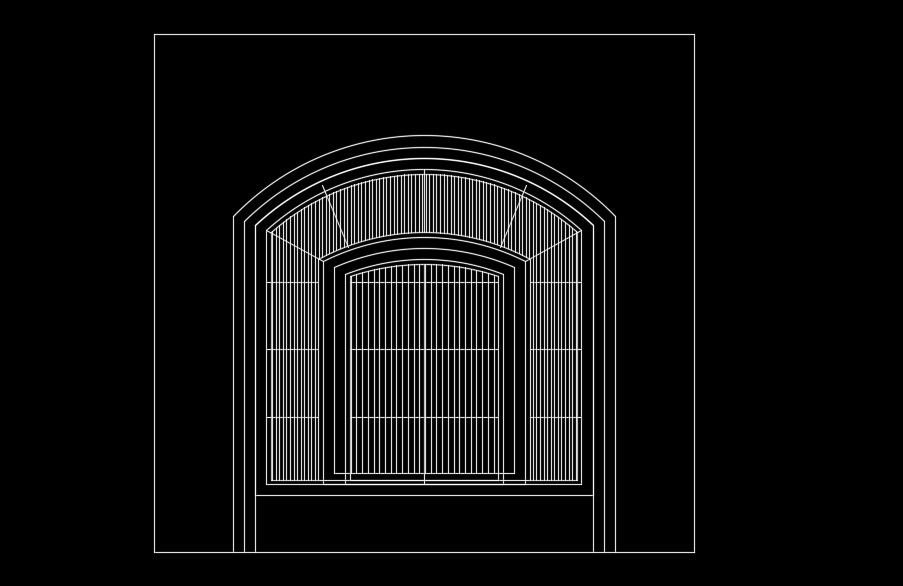The front view of the door design download now
Description
The front view of the door design is given in this AutoCAD model. Strip design is provided and this is an arch type door. For more details download the AutoCAD drawing file.
File Type:
DWG
File Size:
1.5 MB
Category::
Dwg Cad Blocks
Sub Category::
Windows And Doors Dwg Blocks
type:
Free
Uploaded by:
