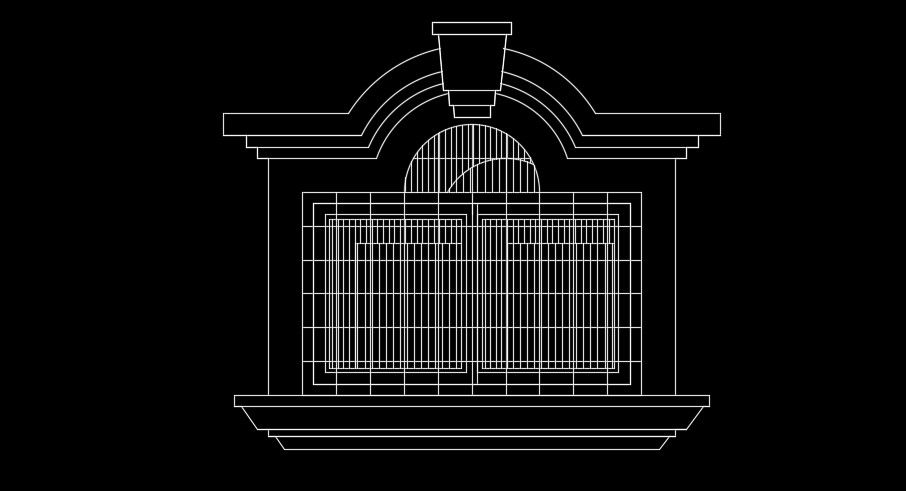A modern door plan AutoCAD drawing download now
Description
A modern door plan AutoCAD drawing is given in this file. This is a traditional door which is used for main doors. For more details download the AutoCAD drawing file.
File Type:
DWG
File Size:
1.5 MB
Category::
Dwg Cad Blocks
Sub Category::
Windows And Doors Dwg Blocks
type:
Gold
Uploaded by:

