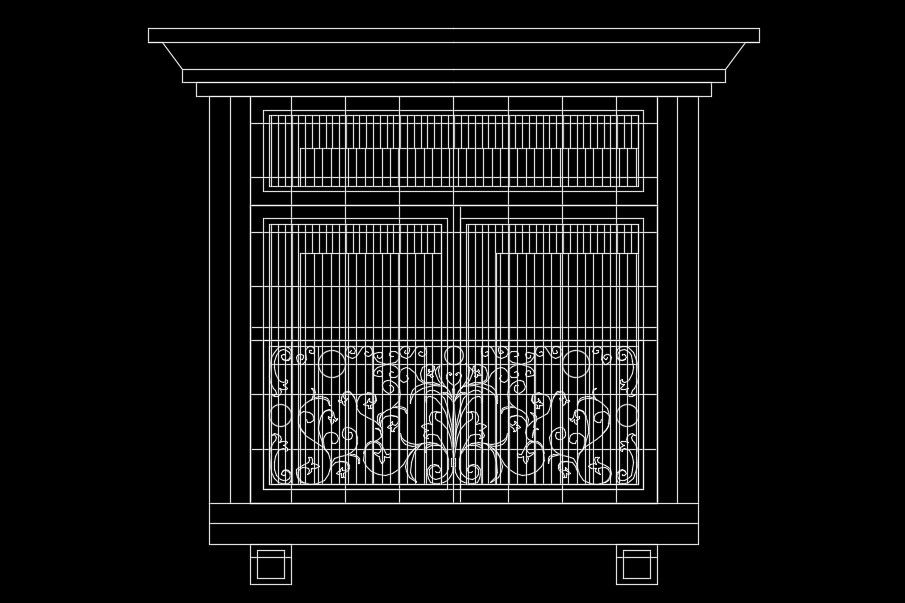Grill type traditional window AutoCAD drawing
Description
Grill type traditional window AutoCAD drawing is given in this file. At the bottom, flower designs are provided. At the top, the checked design is provided. For more details download the AutoCAD drawing file.
File Type:
DWG
File Size:
1.6 MB
Category::
Dwg Cad Blocks
Sub Category::
Windows And Doors Dwg Blocks
type:
Free
Uploaded by:
