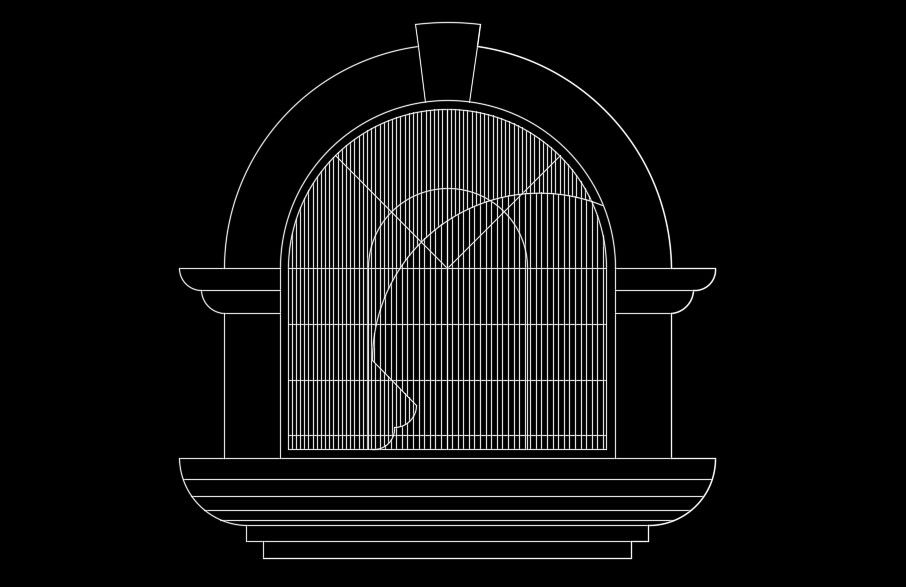The arch type single door plan AutoCAD drawing
Description
The arch type single door plan AutoCAD drawing is given in this model. Strip design is provided to the entire door. For more details download the AutoCAD drawing file.
File Type:
DWG
File Size:
1.5 MB
Category::
Dwg Cad Blocks
Sub Category::
Windows And Doors Dwg Blocks
type:
Free
Uploaded by:
