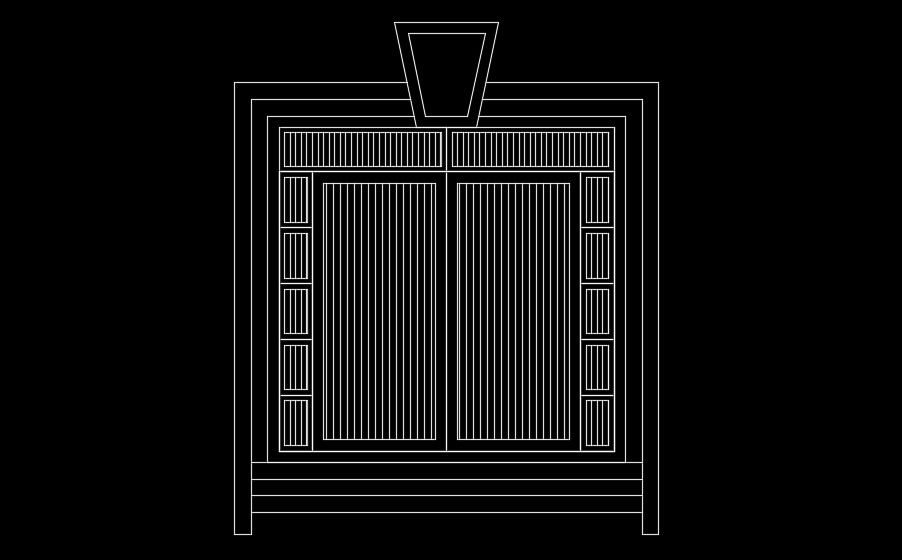Strip design of the rectangular shape door plan
Description
Strip design of the rectangular shape door plan is given in this AutoCAD model. Strip design is provided. For more details download the AutoCAD drawing file.
File Type:
3d max
File Size:
1.5 MB
Category::
Dwg Cad Blocks
Sub Category::
Windows And Doors Dwg Blocks
type:
Free
Uploaded by:

