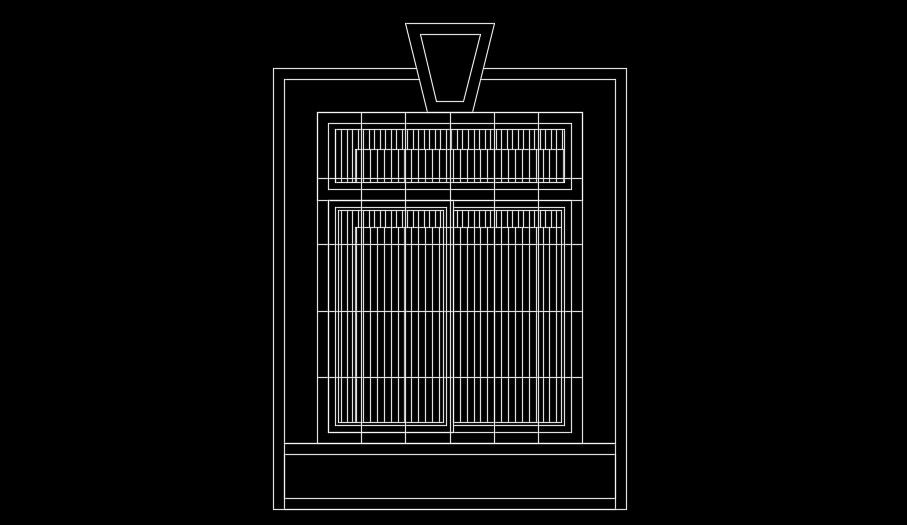Checked design door plan drawing download now
Description
Checked design door plan is given in this AutoCAD file. This is a traditional door. For more details download the AutoCAD drawing file.
File Type:
DWG
File Size:
1.5 MB
Category::
Dwg Cad Blocks
Sub Category::
Windows And Doors Dwg Blocks
type:
Free
Uploaded by:

