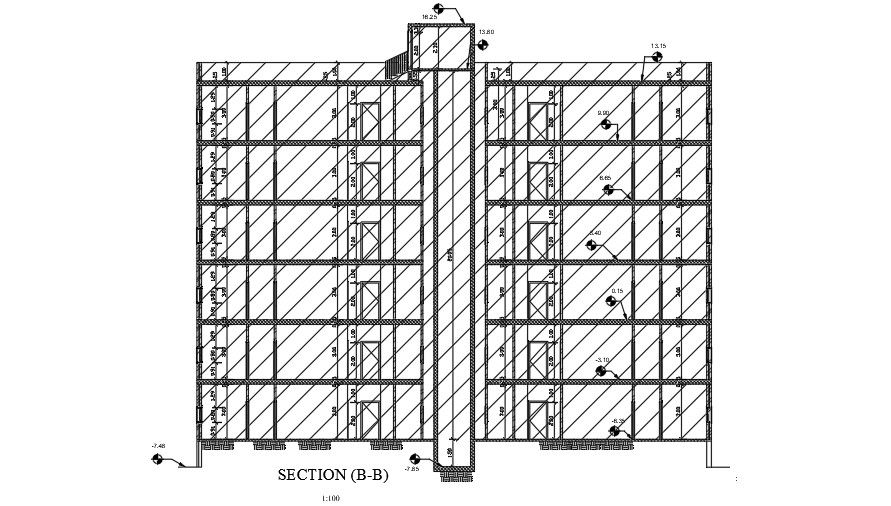A section view of the 29x18m Apartment building
Description
A section view of the 29x18m Apartment building is given in this AutoCAD model. This is G+ 5 house building. The front and back side section views are given. For more details visit our website.
Uploaded by:
K.H.J
Jani
