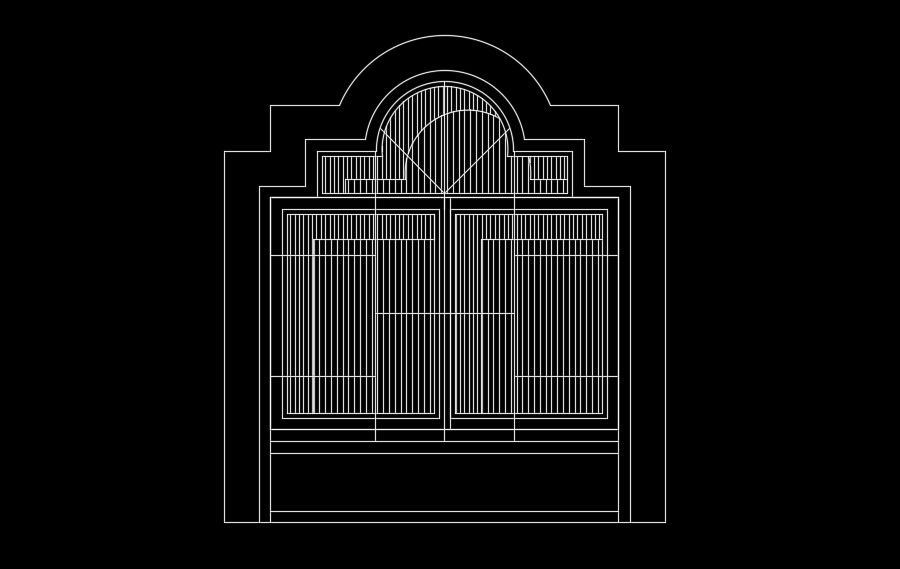Two side opening arch model traditional window plan
Description
Two side opening arch model traditional window plan is given in this AutoCAD file. Strip design is provided to the top and bottom of the window. For more details download the AutoCAD drawing file.
File Type:
DWG
File Size:
1.5 MB
Category::
Dwg Cad Blocks
Sub Category::
Windows And Doors Dwg Blocks
type:
Free
Uploaded by:
