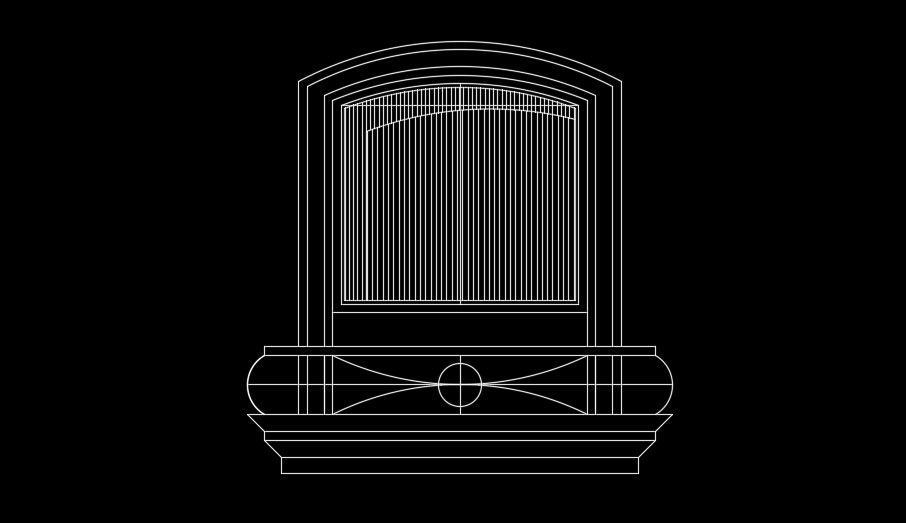Strip design of window AutoCAD drawing model download now
Description
Strip design of window AutoCAD drawing model is given in this file. For more details download the AutoCAD drawing file.
File Type:
DWG
File Size:
1.5 MB
Category::
Dwg Cad Blocks
Sub Category::
Windows And Doors Dwg Blocks
type:
Free
Uploaded by:
