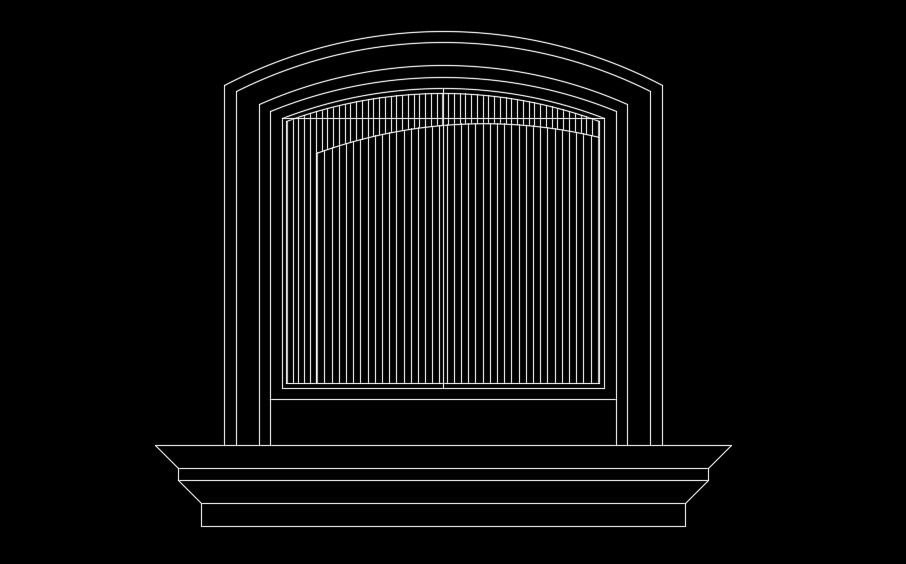Two side opening window designs AutoCAD drawing
Description
Two side opening window designs AutoCAD drawing is given in this file. These types of windows can be used for the auditorium, houses, commercial shops, and etc., For more details, download the AutoCAD drawing file.
File Type:
DWG
File Size:
1.5 MB
Category::
Dwg Cad Blocks
Sub Category::
Windows And Doors Dwg Blocks
type:
Free
Uploaded by:

