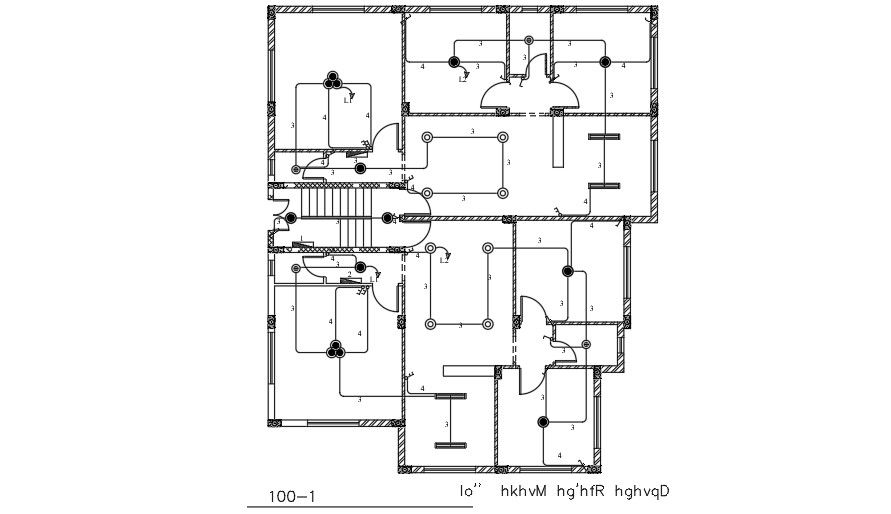Fan Plan Of 15x18 Meter House AutoCAD Layout
Description
Fan Plan Of 15x18 Meter House layout plan CAD drawing shows house Plan which Fan Placement, and wiring connection detail. Thank you for downloading the AutoCAD drawing file and other CAD program files from our website. Visit CADBULL.COM Site.
Uploaded by:
K.H.J
Jani
