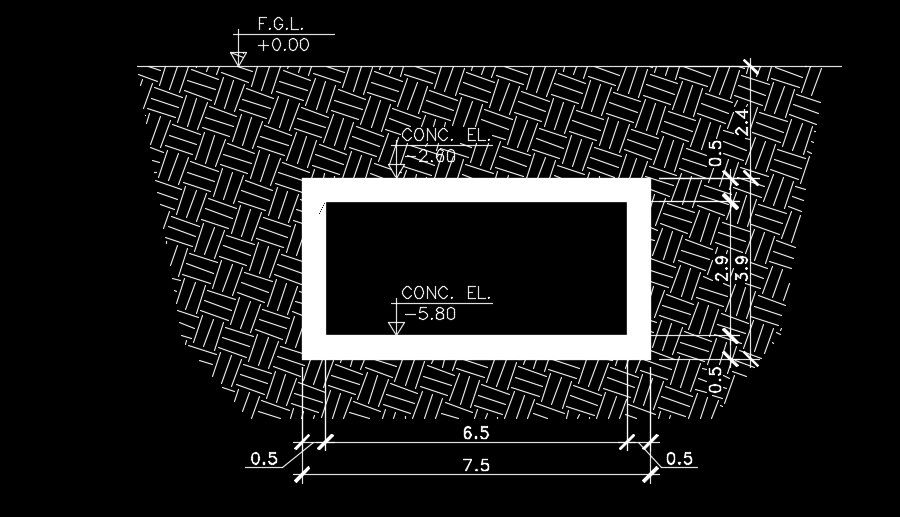7.5x3.9m industrial concrete structure
Description
7.5x3.9m industrial concrete structure is given in this AutoCAD drawing model. Measurement details are given clearly in this drawing. For more details download the AutoCAD 2D drawing file for free.
Uploaded by:
