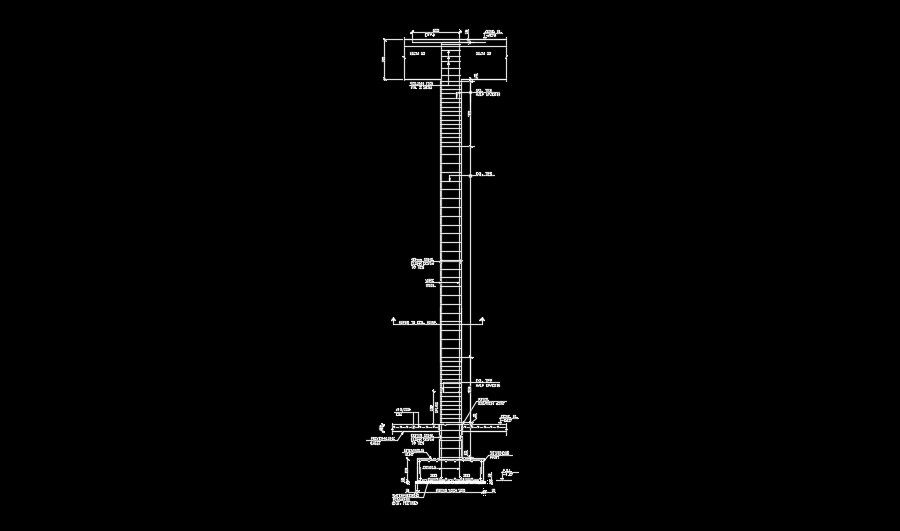1500mm width of the footing section view is given in this model
Description
1500mm width of the footing section view is given in this model. 10mm isolation joint, polyethylene sheet, bituminous paint, column ties half spacing, 40mm concrete clear cover, and column ties are mentioned. For more details download the AutoCAD 2D drawing file for free.
Uploaded by:

