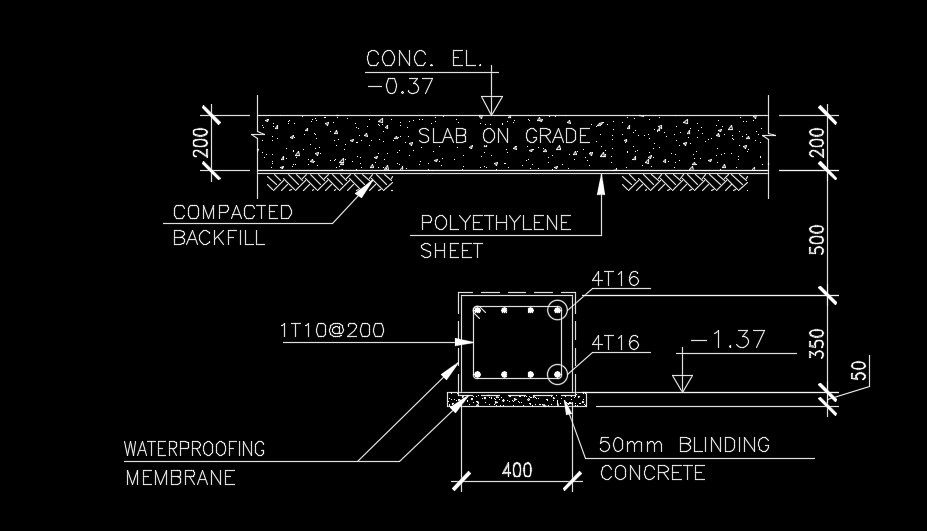400x350mm column cross section AutoCAD drawing
Description
400x350mm column cross section AutoCAD drawing is given in this model. 50mm blinding concrete is provided. 200mm thickness of the slab is provided. For more details download the AutoCAD 2D drawing file for free.
Uploaded by:
