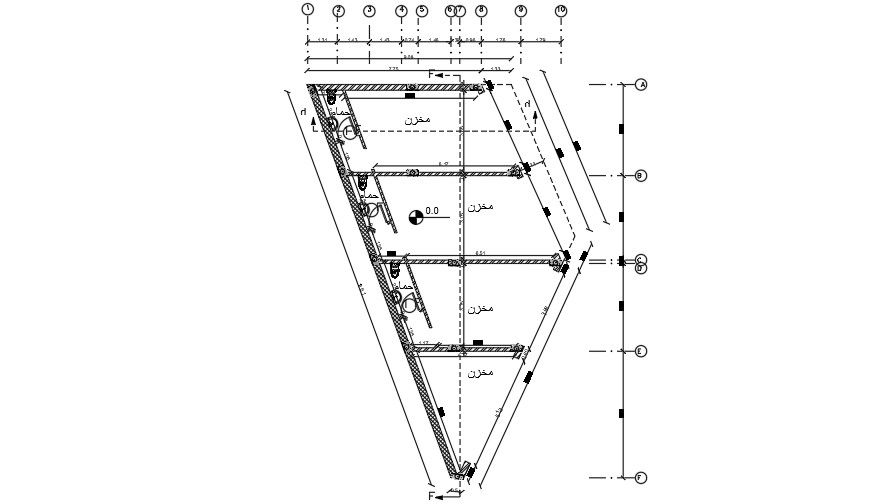9x18m store house plan AutoCAD drawing
Description
9x18m store house plan AutoCAD drawing is given in this model. This is a single story building. The height of the building is 4.8m. Four stores are available with the attached toilet. For more details download the AutoCAD drawing file.
Uploaded by:
