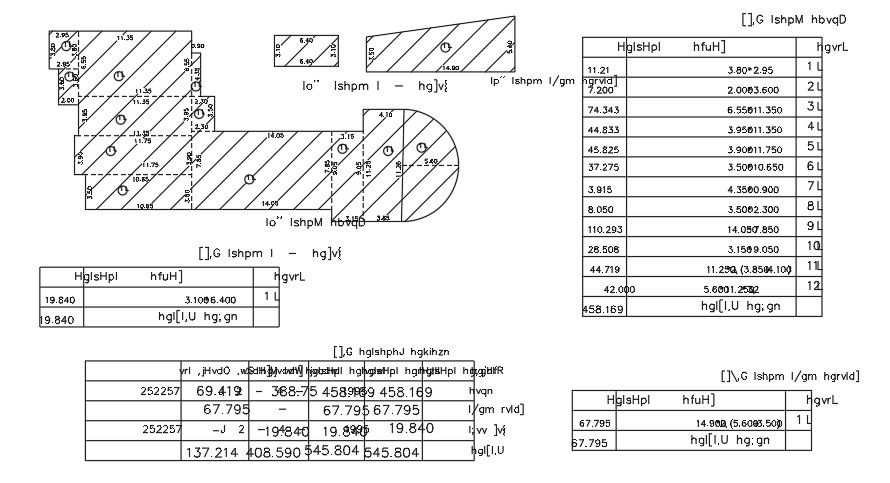The measurement detail of the 41x19m house plan
Description
The measurement detail of the 41x19m house plan is given in this model. The dimension of the each room has been mentioned in the table. For more details download the AutoCAD drawing file.
Uploaded by:
