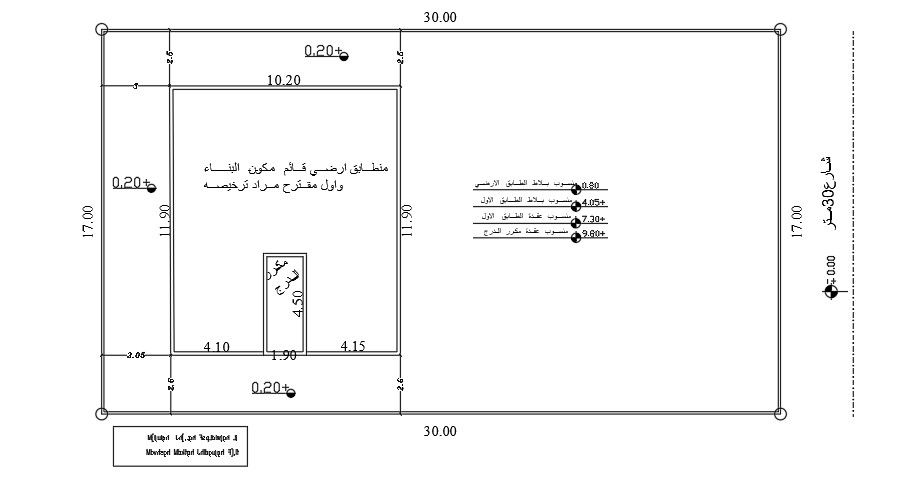30x17m site layout drawing is given in this AutoCAD drawing model
Description
30x17m site layout drawing is given in this AutoCAD drawing model. The dimension of the house plan is 10x12m. For more details download the AutoCAD drawing file.
Uploaded by:

